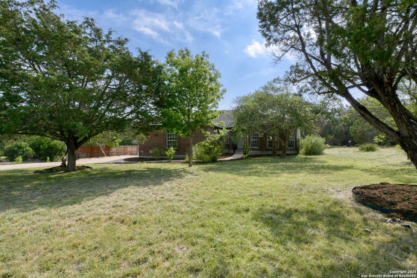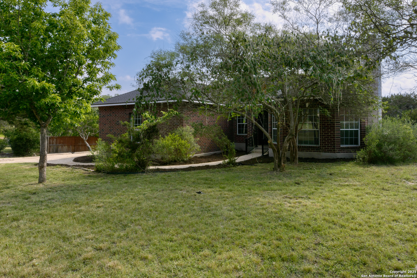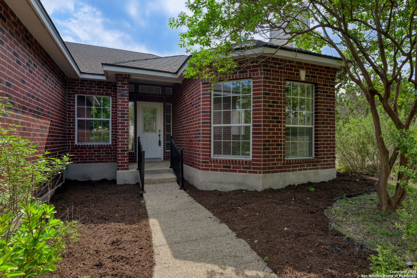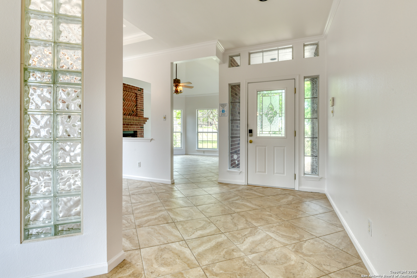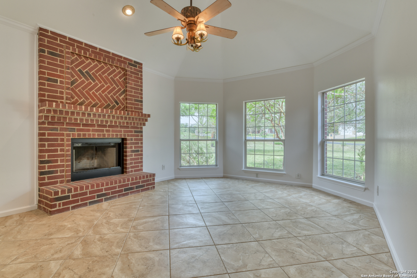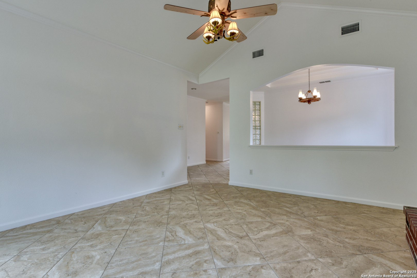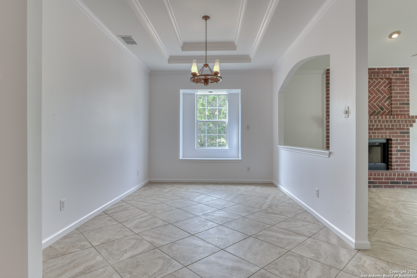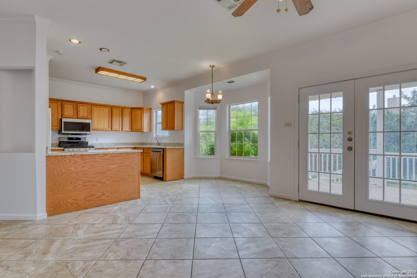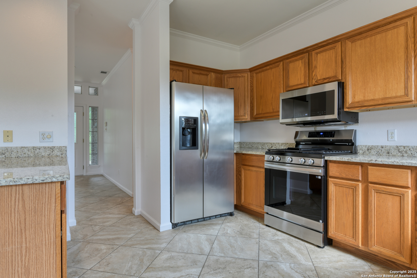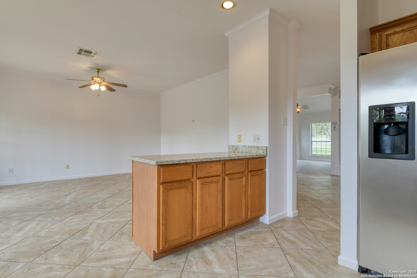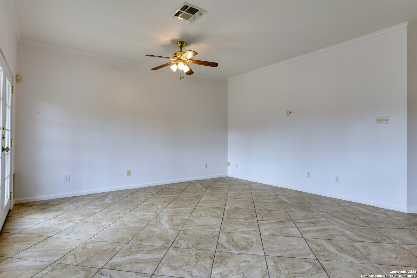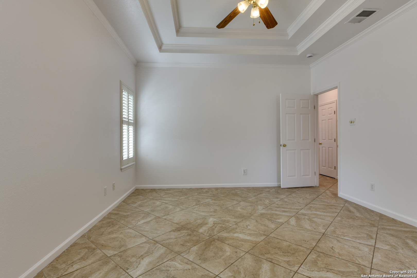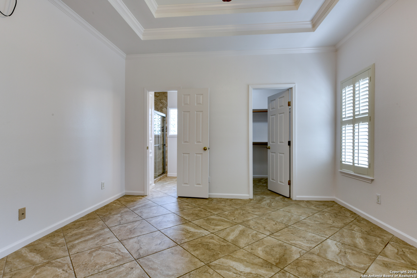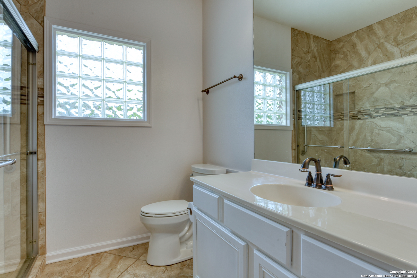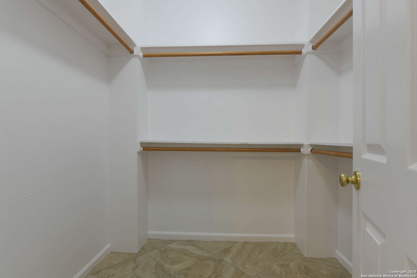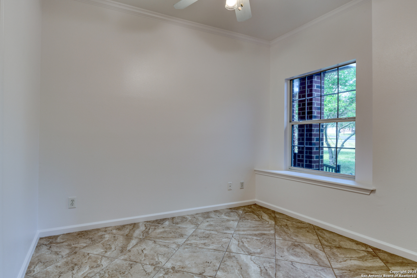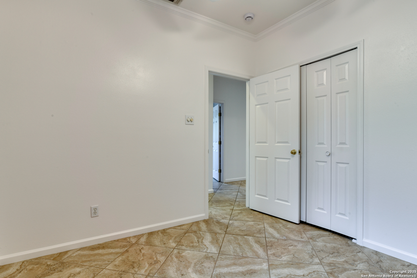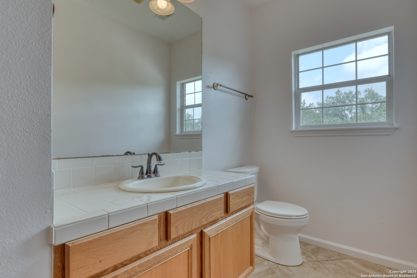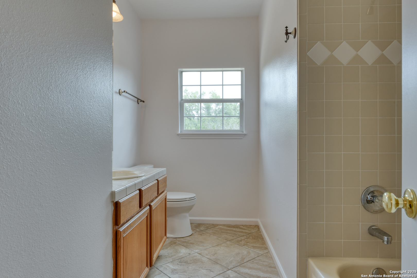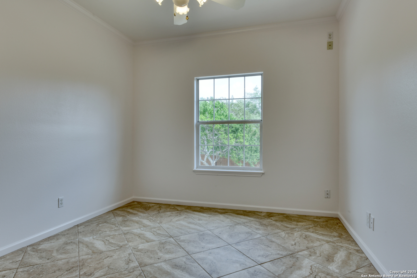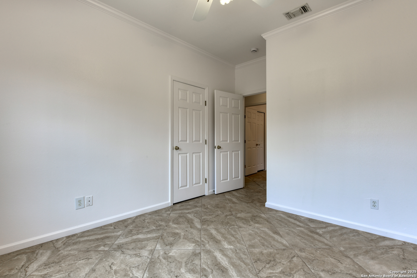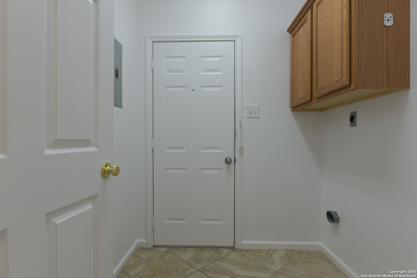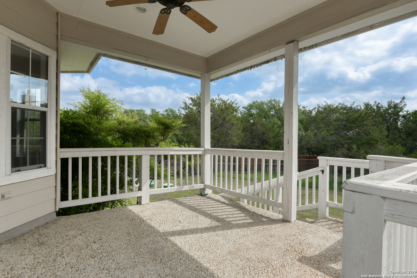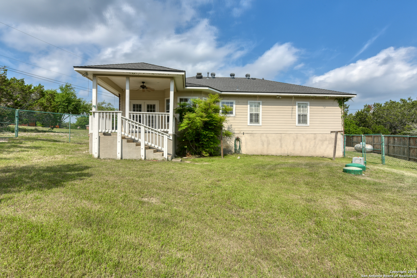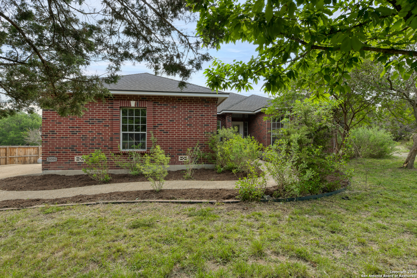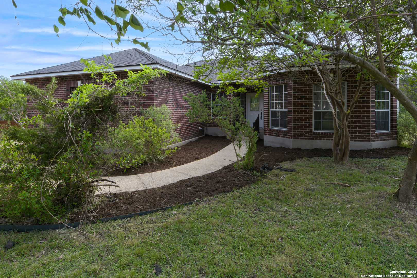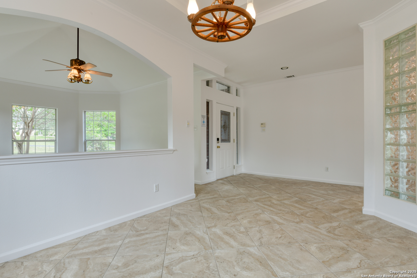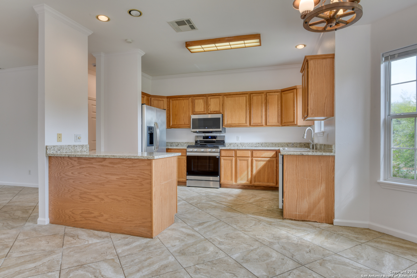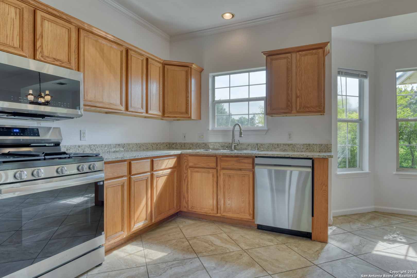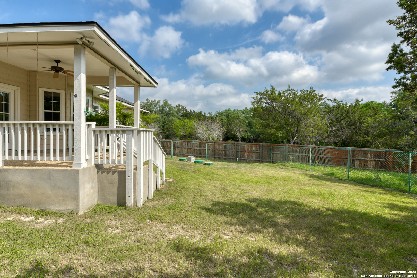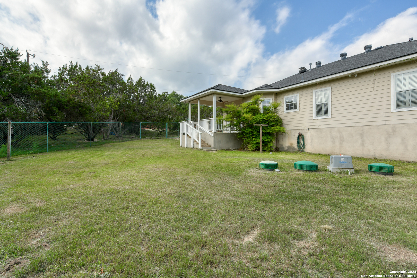Description
Nestled on a spacious corner lot shaded by mature trees, this charming home boasts a three-sides red brick exterior and is set back from the street, offering a serene sense of seclusion. From the moment you arrive, you'll feel welcomed home. Step inside to discover a versatile floor plan featuring two living areas and two dining spaces, perfect for entertaining or relaxing in multiple settings. Large ceramic tile flooring, laid in a stylish diamond pattern, flows seamlessly throughout the home-offering easy maintenance. The front living room impresses with a floor-to-ceiling brick fireplace adorned with herringbone detailing, a grand bay window that floods the room with natural light, and a vaulted ceiling that enhances the sense of space. Adjacent to this, the formal dining area exudes elegance with an open arched half wall, tiered ceiling, crown molding, and charming box window. At the heart of the home, the second living area features a ceiling fan, ample wall space for oversized furniture, and double doors leading to a generous covered patio-perfect for indoor-outdoor living. The open-concept kitchen is a delight, showcasing granite countertops, stainless steel appliances, and abundant cabinet and counter space. A cozy breakfast nook, highlighted by a rear bay window, offers tranquil views of the backyard. The primary suite is a true retreat with a tiered ceiling trimmed in crown molding, a spacious walk-in closet, and an updated walk-in shower with elegant mosaic tile accents. Secondary bedrooms are comfortably sized, each with ceiling fans and easy access to a shared bathroom. Last, the backyard is bordered by wooded foliage along the fence line, providing added privacy and a peaceful setting to enjoy outdoor living.

